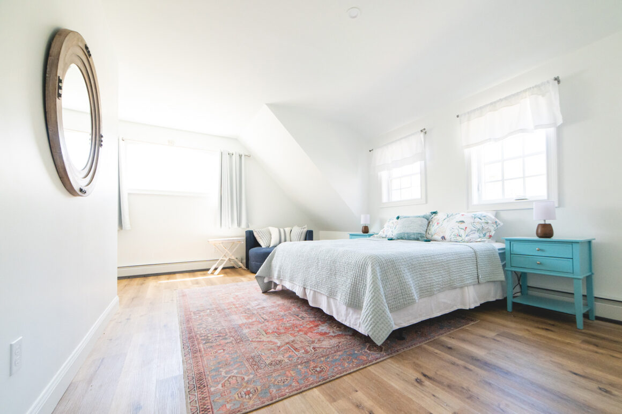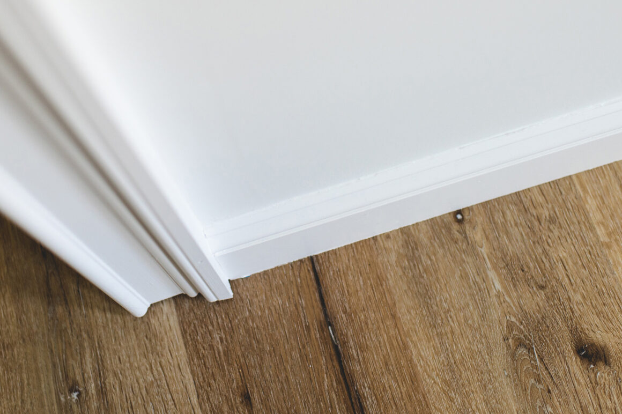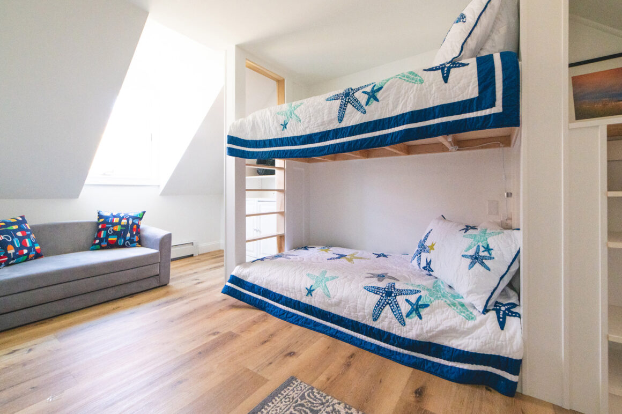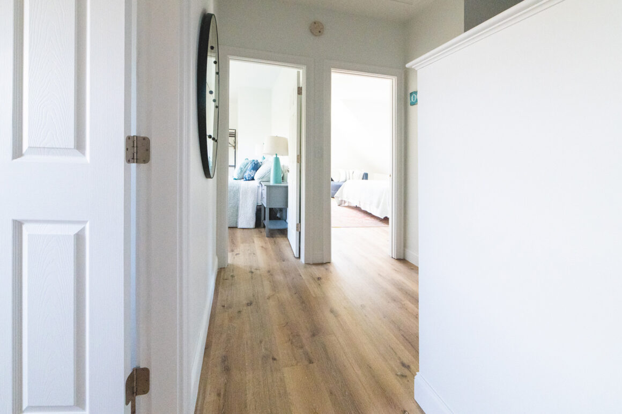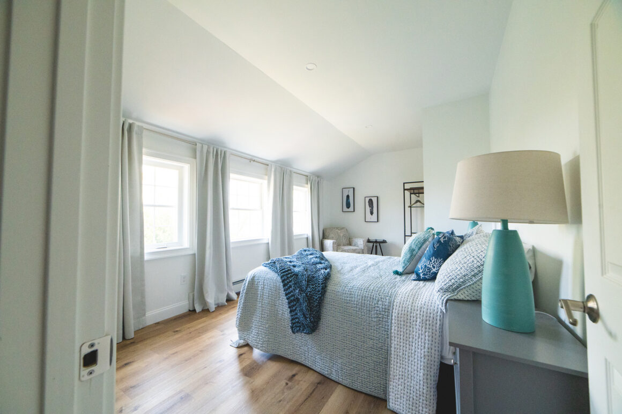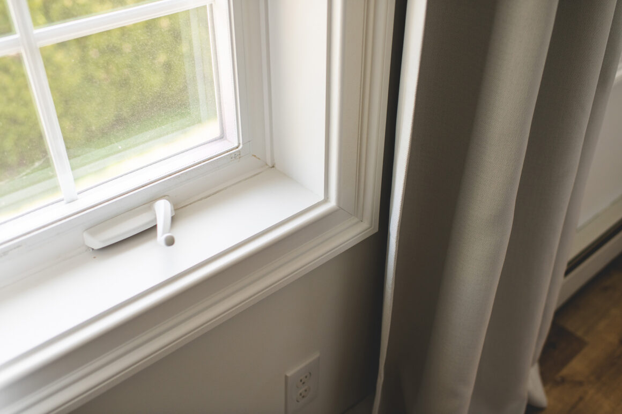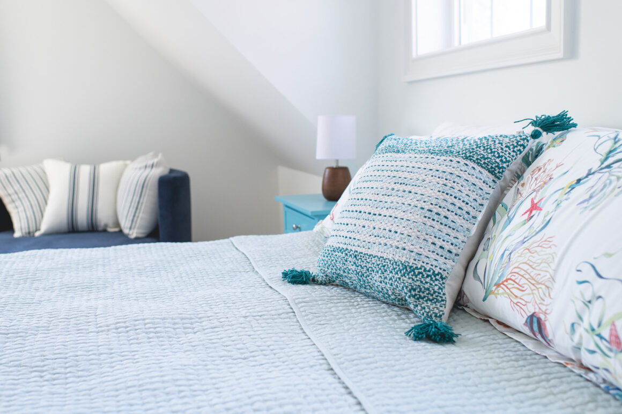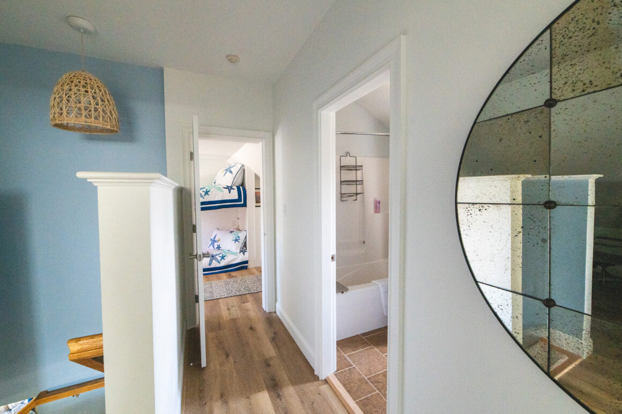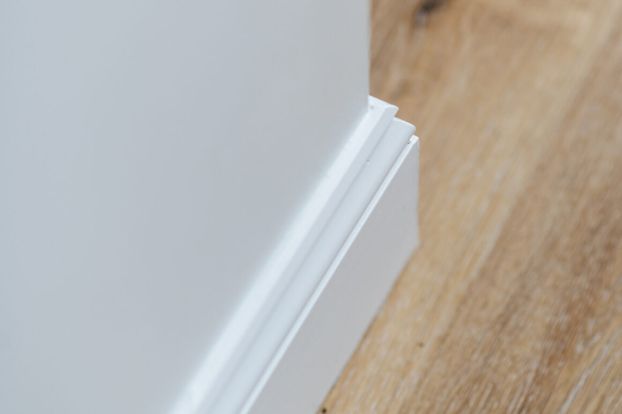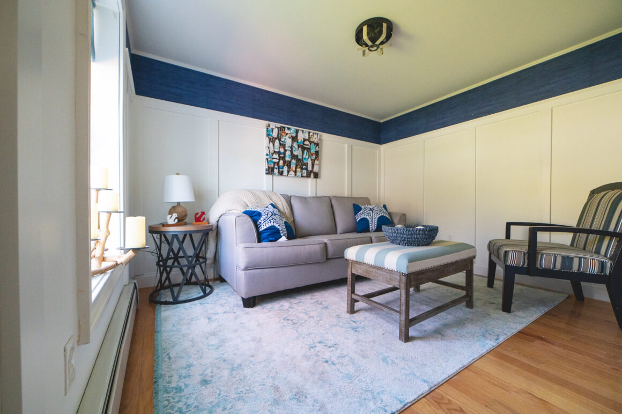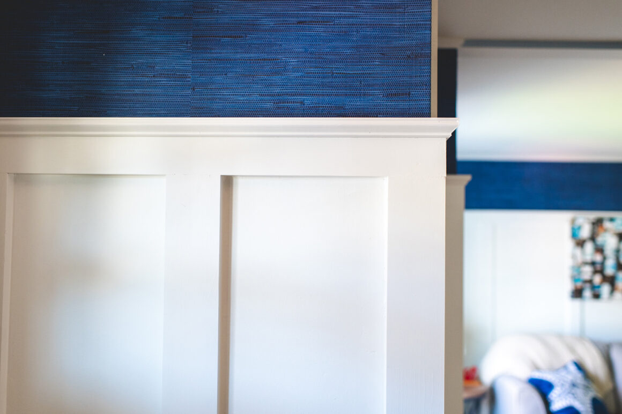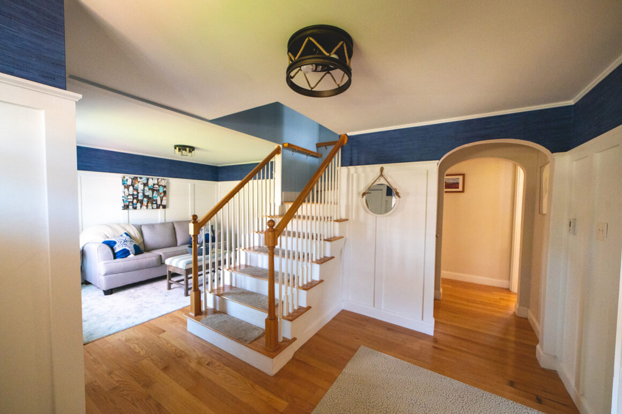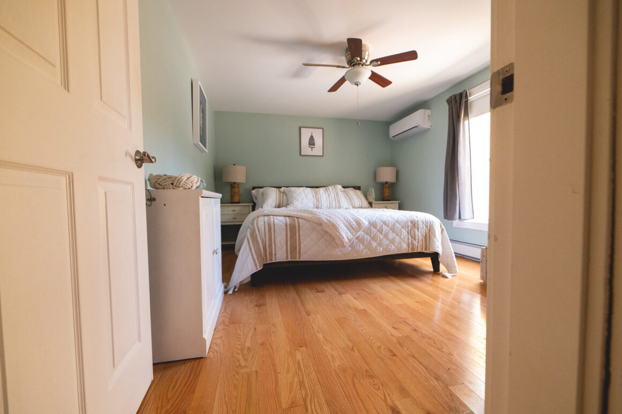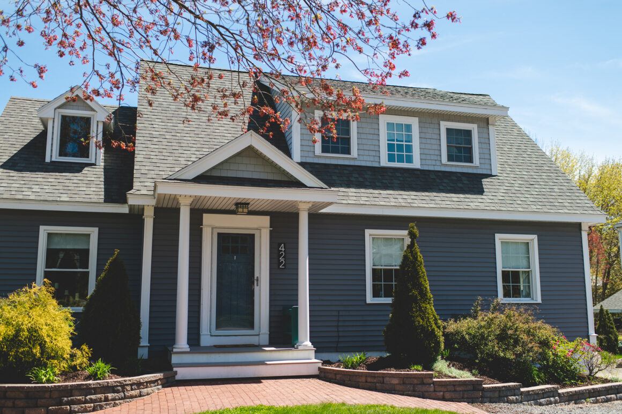Residential Project
THE Omelette HOUSE
OGUNQUIT, MAINE
JANUARY-MARCH 2022
What We Did
The original upstairs space was a giant room with awkward nooks, a laundry room, and a bathroom. We divided the main room into two bedrooms and transformed the laundry room into a children’s bedroom, complete with custom built-in bunk beds. The laundry machines were relocated to a more accessible downstairs location.
Downstairs, we updated the front entry by adding a closet, perfect for keeping beach toys out of the way. The front living room was transformed with the installation of custom wainscoting. We finished out the project by painting everything. Throughout the entire interior, there were inconsistencies in the paint: gaps between the wall and ceiling, brush strokes on certain walls, and visibly uneven paint on much of the trim. When we began the process of repainting, we took care to prevent similar issues, and the final result exemplifies our goals: The walls are immaculately painted and brighten each of the rooms. There are also selected accent walls to complement the primarily white ambiance.
With such dramatic changes, clear communication was of utmost importance to us—we wanted to guarantee the owner was kept updated at every step of the way. The project was a success and everyone was pleased with the final space. (Want to see this space yourself? You can rent this charming home on VRBO.)
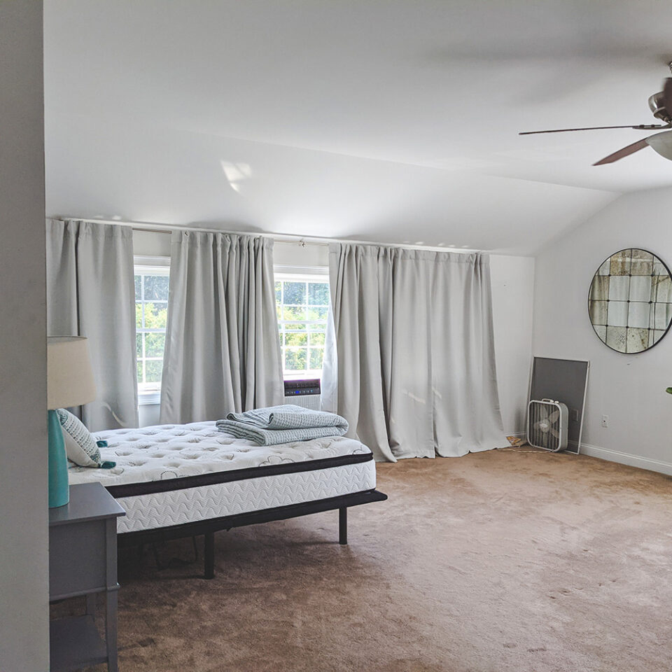
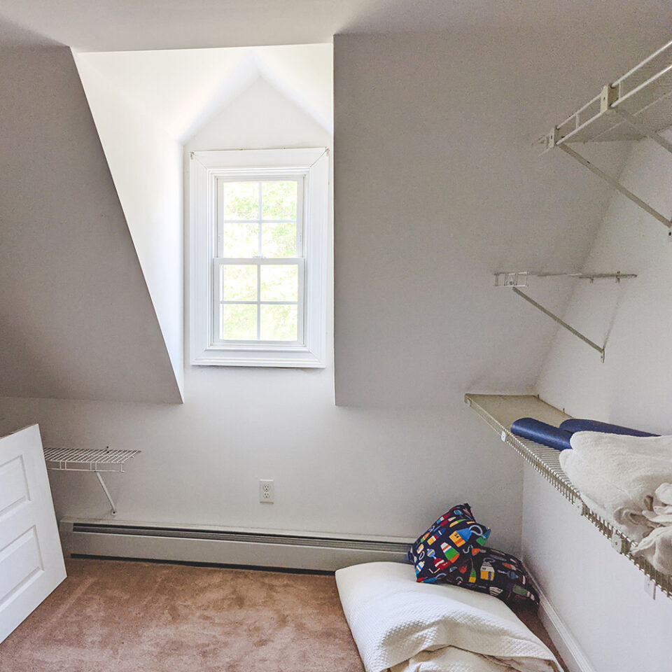
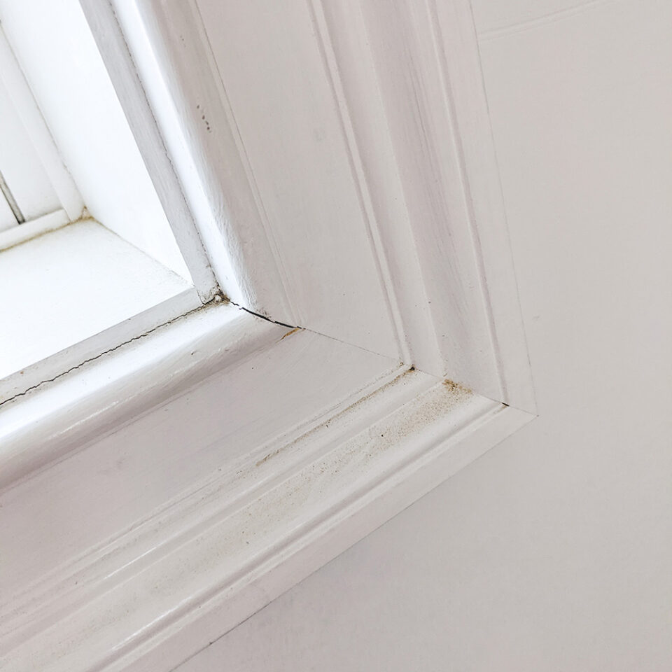
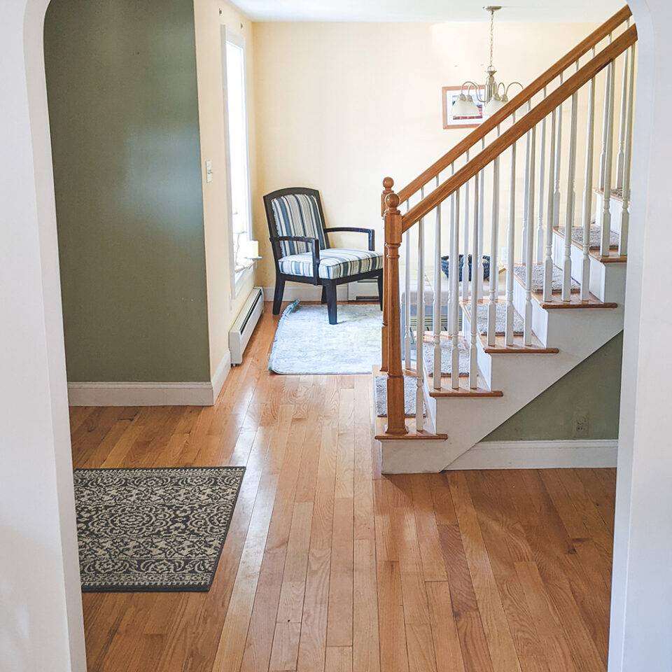
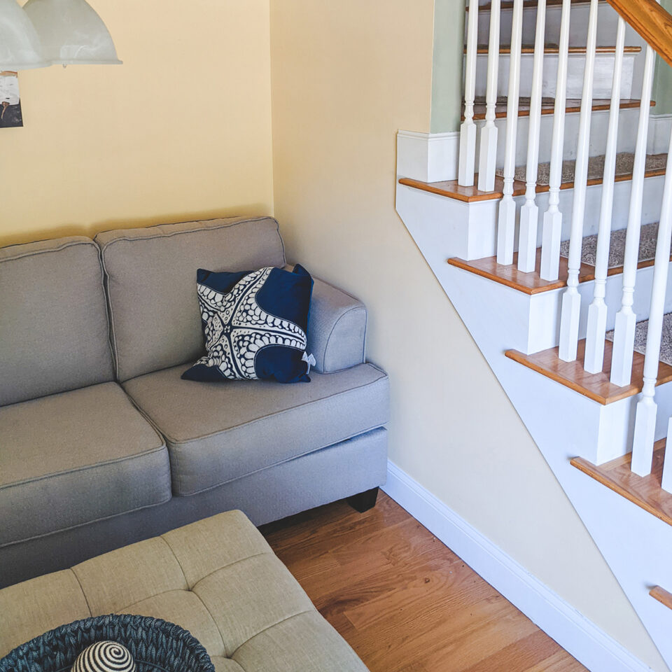
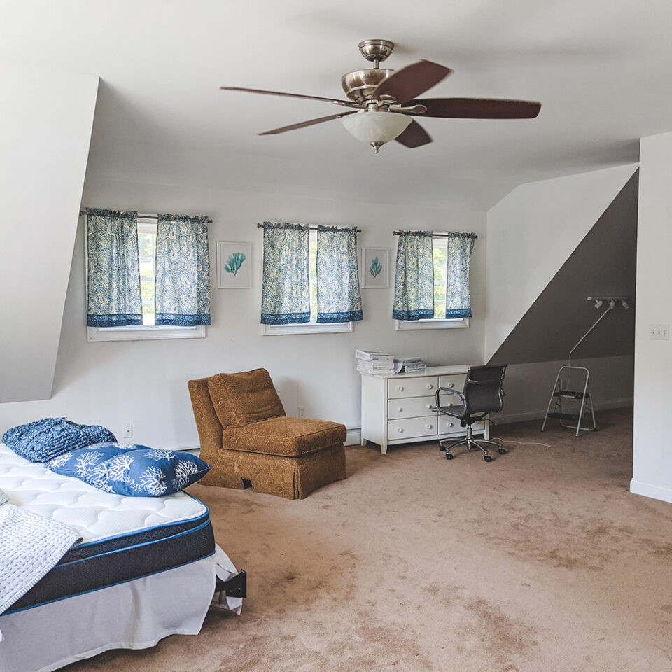
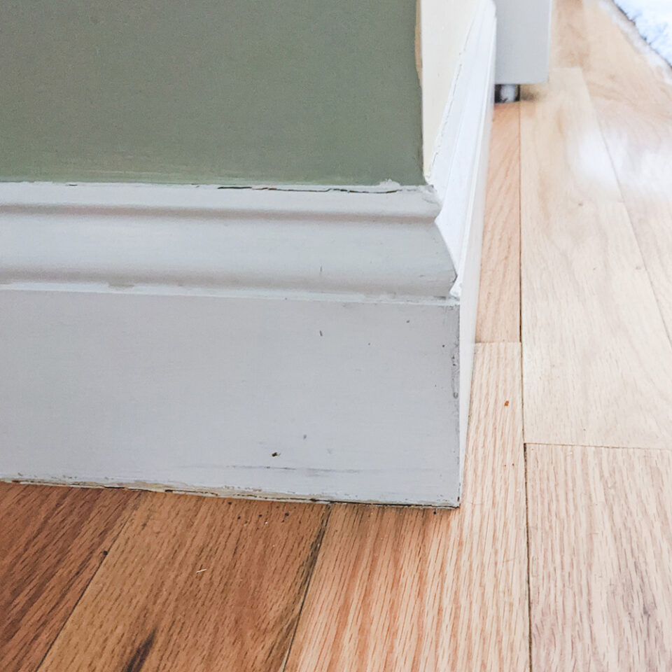
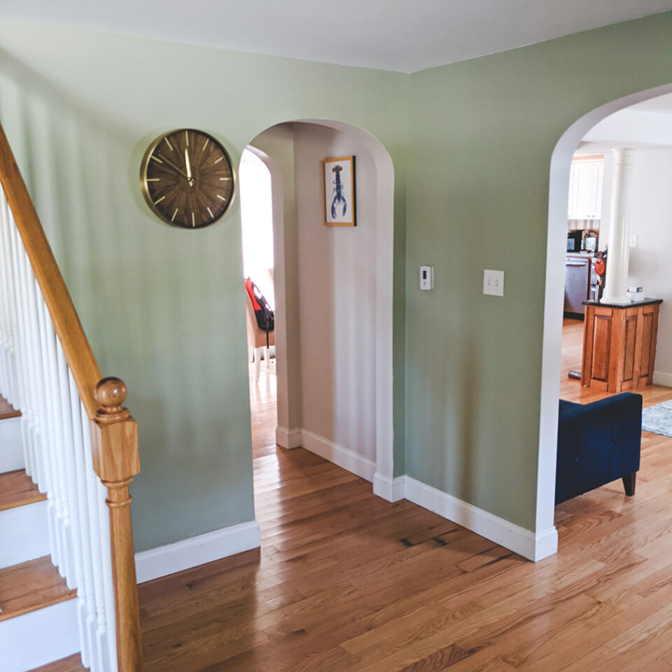
A Good Word From Our Client
“The team made recommendations that would help us reach our goals. Some of these ideas were cost saving, so it was clear they had our best interests at heart. I liked that this is a family business that truly values relationships. The work was great and I would choose to work with them again.”
Property Owner
